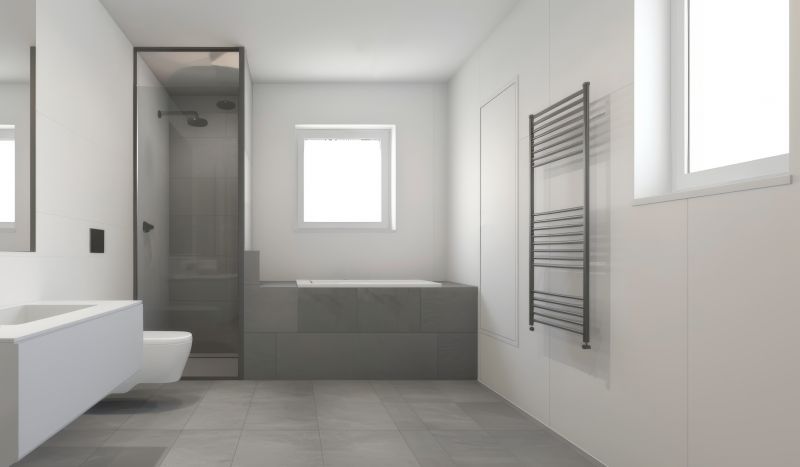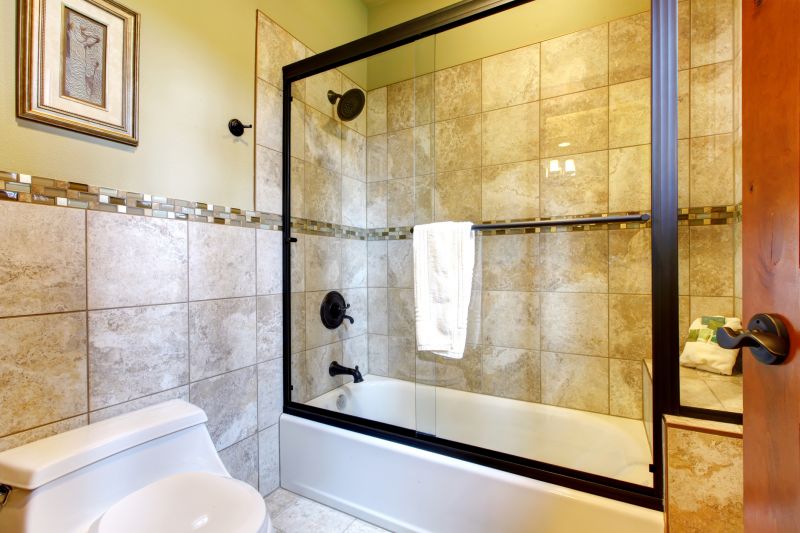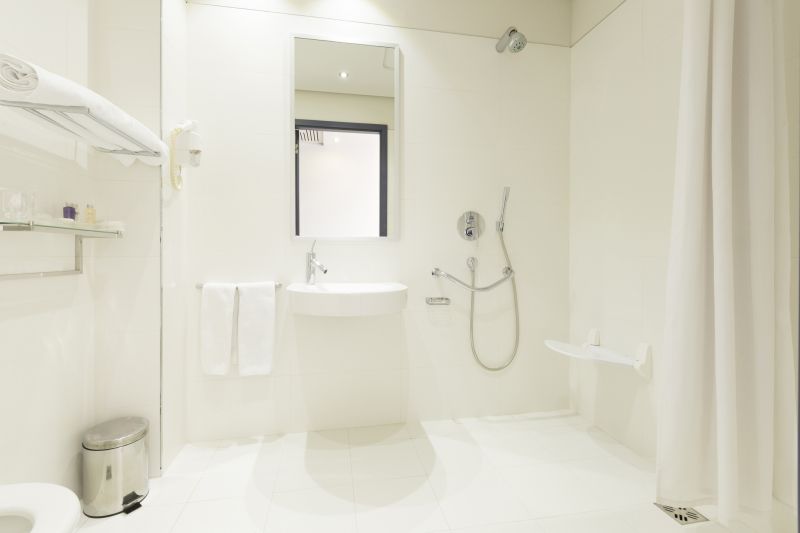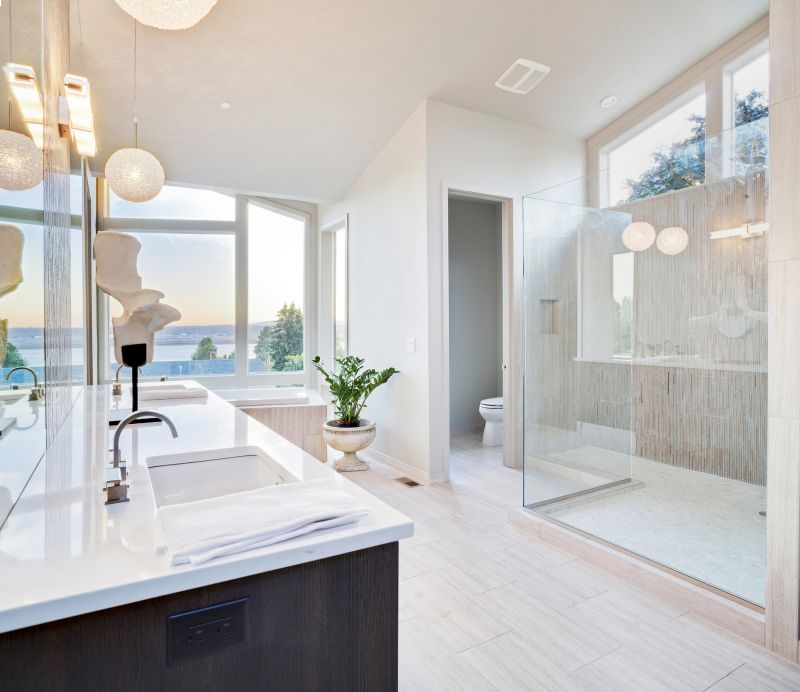Designing Functional Showers for Tiny Bathrooms
Designing a shower layout for a small bathroom requires careful consideration of space utilization, functionality, and aesthetics. The goal is to maximize the available area while maintaining a comfortable and accessible shower experience. Various layouts can be implemented to suit different preferences and bathroom configurations, from corner showers to walk-in designs. Effective use of glass enclosures, built-in shelves, and compact fixtures can enhance the perception of space and create a modern look.
Corner showers are an excellent choice for small bathrooms, utilizing two walls to contain the shower area. They often feature sliding or hinged doors, saving space and providing easy access without encroaching on the main bathroom floor.
Walk-in showers offer a sleek, open feel that can make a small bathroom appear larger. They typically have no door or a minimal glass barrier, creating a seamless transition from the rest of the bathroom.

A compact corner shower with a glass enclosure maximizes space while providing a modern aesthetic.

Sliding glass doors or bi-fold doors can save space and improve accessibility in tight bathroom layouts.

Wall-mounted controls and compact showerheads optimize available space without sacrificing functionality.

Clear glass partitions expand the visual space and keep the bathroom feeling open and airy.
| Layout Type | Advantages |
|---|---|
| Corner Shower | Utilizes corner space, ideal for small bathrooms, offers privacy with minimal footprint. |
| Walk-In Shower | Creates an open feel, easy to access, can be designed with minimal framing. |
| Recessed Shower | Built into a wall cavity, saves space and provides a sleek appearance. |
| Wet Room | Open-plan design, combines shower and bathroom floor, maximizes space. |
| Neo-Angle Shower | Fits into corner with two or three sides, efficient for irregular spaces. |
Maximizing storage in small shower layouts is essential to maintain organization and functionality. Built-in niches, corner shelves, and recessed storage areas provide space for toiletries without cluttering the shower floor. Choosing fixtures with a compact design, such as small showerheads and wall-mounted controls, further conserves space. Lighting also plays a significant role; incorporating LED lights or natural light sources can make the area appear larger and more inviting.
Materials and finishes significantly influence the perception of space within small bathrooms. Light-colored tiles, large-format glass panels, and reflective surfaces can enhance the feeling of openness. Conversely, darker tiles or busy patterns might make the space feel cramped. It is advisable to keep the design simple and cohesive, avoiding overly complex patterns or excessive ornamentation. Incorporating elements like a frameless glass shower enclosure can also contribute to a clean, uncluttered look.





